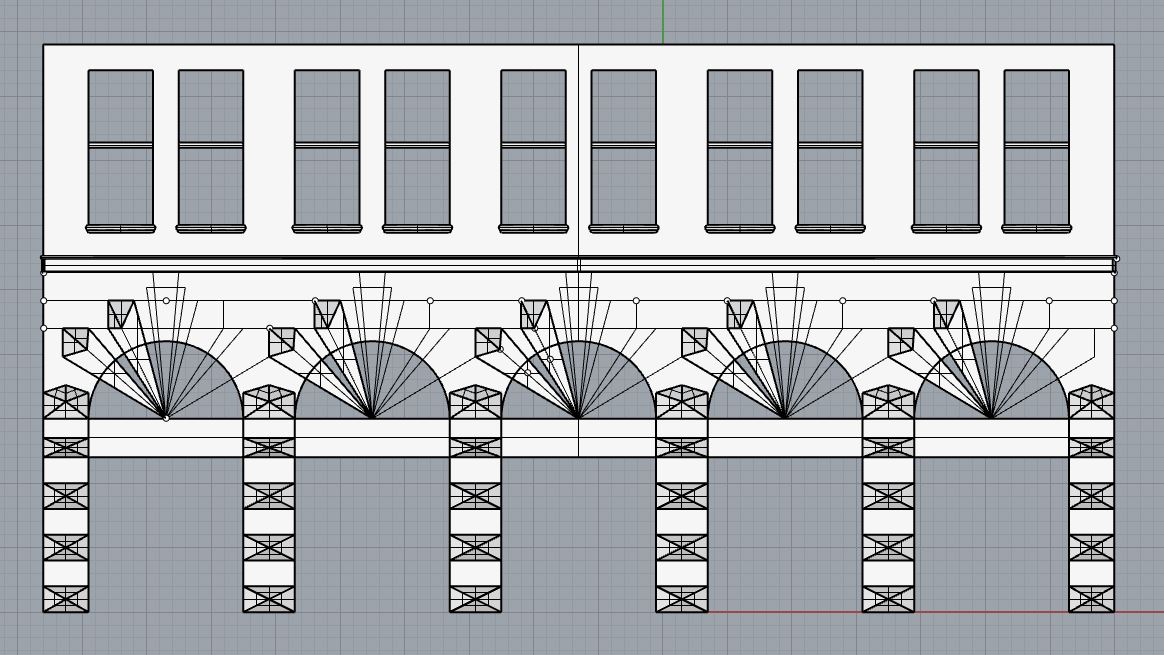Week 1. Rebuilding Project
The building I chose to reproduce in 3D model is Calgary's Firehall 1 building, located in Calgary downtown.
Program I used for 3d modeling is Rhino.
To start off, I measured the approximate ratio of the components on the building, as you can see in the photo.
And based on the ratio, I build a frontal side of the building. After making door spaces, photos above are showing how I made windows using Booleandifference.
This is how I made the corner blocks of the building. The challenging part was, to get a smooth and round corner where all the four pieces are connecting each other. The second photo is showing how I got the 45 degree angled corner. I rotated a cube using gumball and used 'move' to meet the two corners of the shapes and used'Booleandifference.'
And this is the finished band in the middle of the building. As the reference photo show, it has different size of the edges.

Above are the detailed photo of window rest. used the same meathod to get the smooth and round corner of the shape, but by using different size of the edges, which was intentional, it was challenging to get the shape that fits with the edges.
To get the decorative stones between doors, I used the following method.
I got the shape from drawing square on top of the pillars, and made a pyramid shape out of it, by using 'pin ball' and 'polyline.' After drawing 4 triangles, I used 'PlanarSrf' to get surfaces out of the skeleton that I have and 'join'ed them together to get a complete shape.
And this is how they are copied and located on the surface. The far left and far right low of the building has narrower size than other pillars, I used 'scale1D' command to scale them down easily.
And this is how I was supposed to build round decorative pieces around the doorways. By installing multiple shapes and line to make it as reference line, I built multiple 4 sided shapes and a couple triangle shapes that are pointy on one angle and copied, pasted them, making 5 of them.
After getting it's blueprint, I did the same process of making a pyramid and building a shape out of it.
After this my intention was using 'Booleandifference' so that it will match with the round shape of the door way. However I couldn't get to it.
This is how they look when installed on top of the door. And at the same time this is the final presentation of my rebuilding process. Below are some more shots took in different angles.
45º view from the top
Frontal view
I thought this building is not too hard to build when I first saw the photo of it, but getting all the details took me way longer time than I thought so I couldn't finish this project. But at the same time I was personally so excited to rebuild the building that is in this city that I passed by all the time. And the decorative stones are actually way more rough on the surface, I wish I could learn how to build that in Rhino. Another aspects I am not achieving right is the ratio. Even though I checked the components' ratio, sometimes it didn't come out in right ratio. I wish I had a blue print of the building.





















댓글
댓글 쓰기